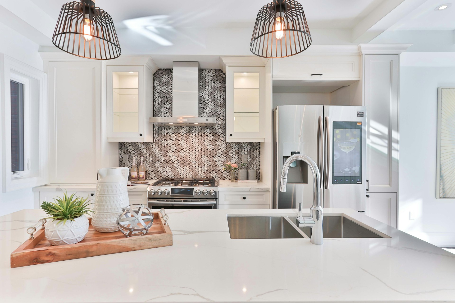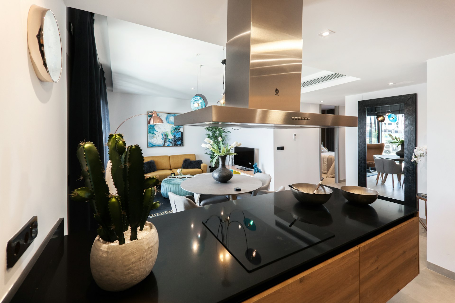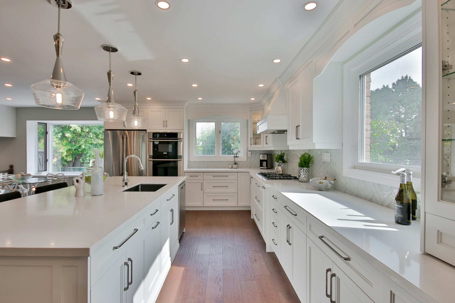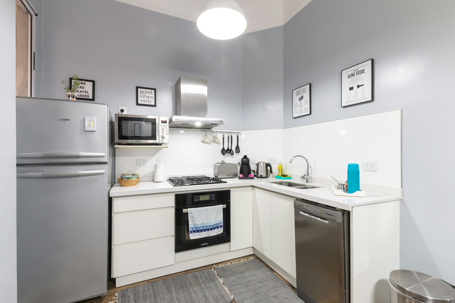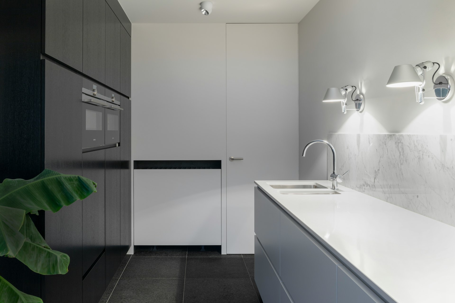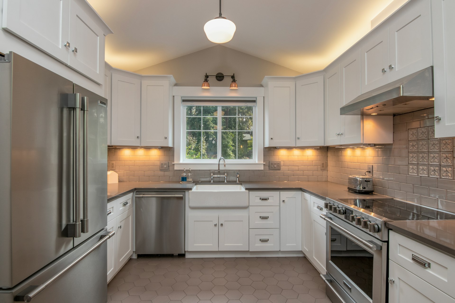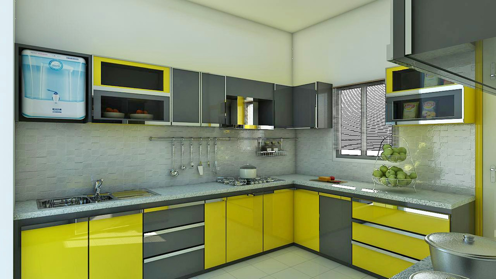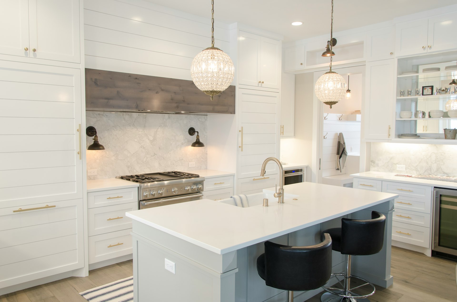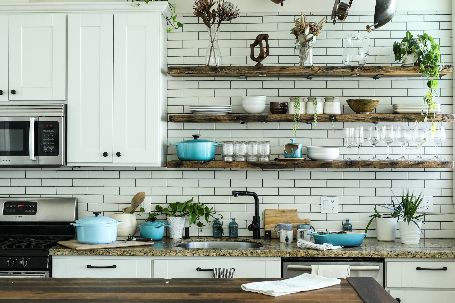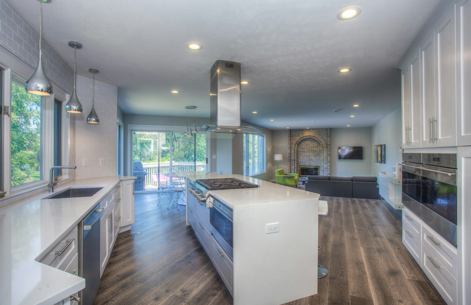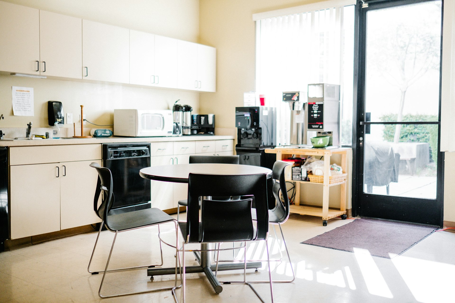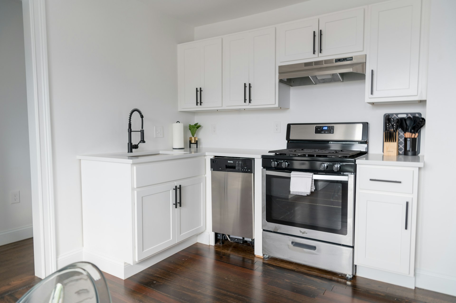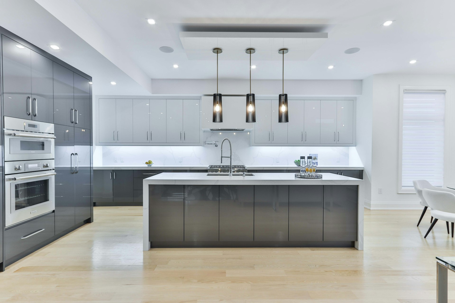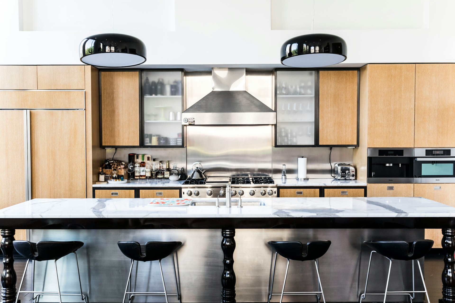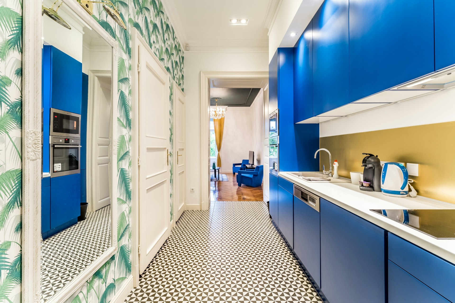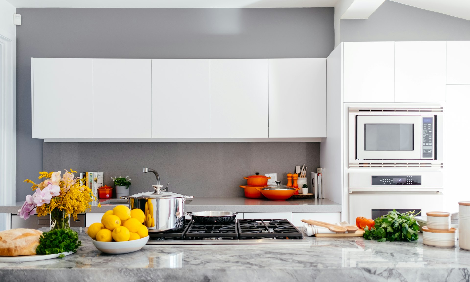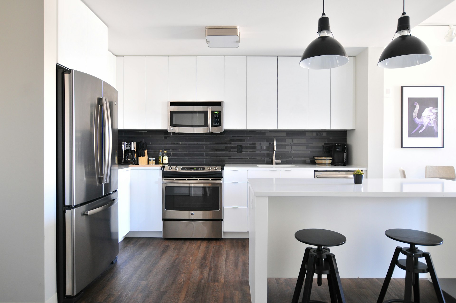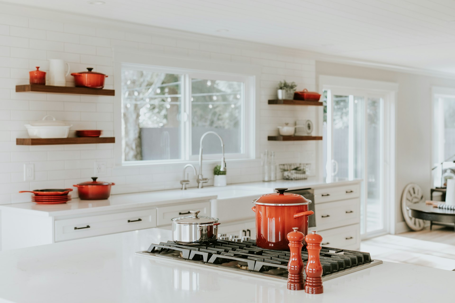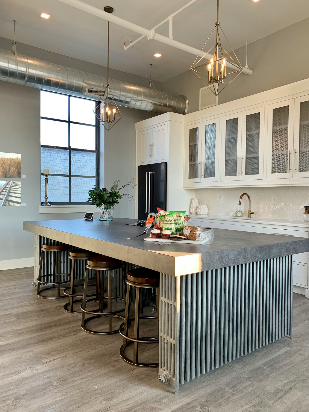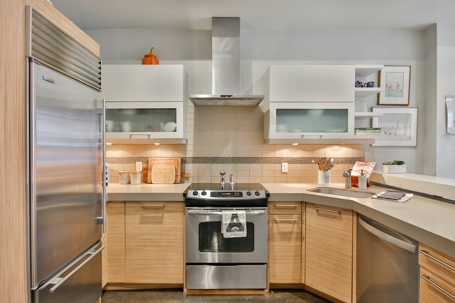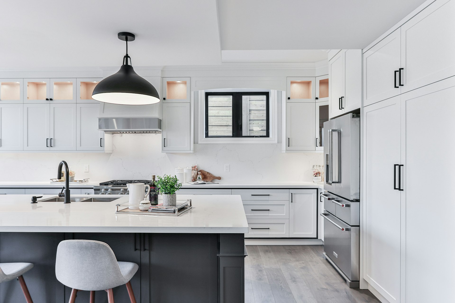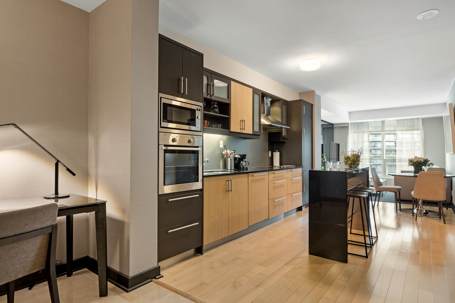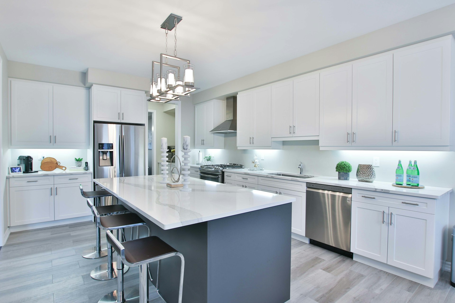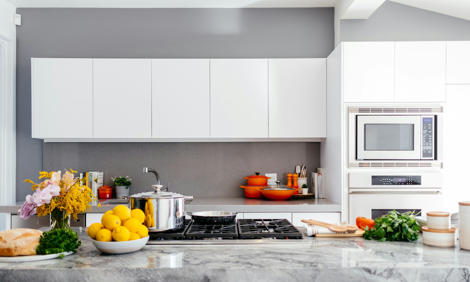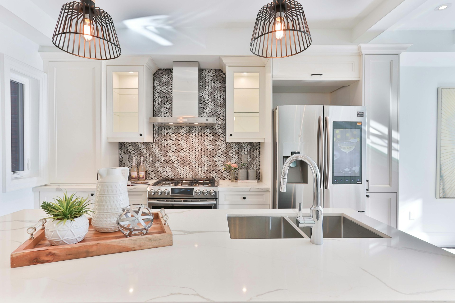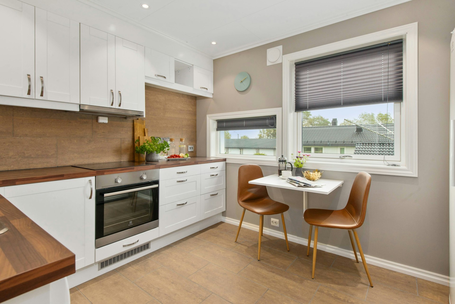Designing or renovating your kitchen? Let us guide you through every step, ensuring your kitchen becomes the heart of your home.
The kitchen: where culinary magic meets cherished memories. It's not just about colors and materials; it's about crafting a space that breathes life into every meal and every moment. Designing a kitchen is an art, blending style with functionality, balancing form with flow. It's a journey of passion and precision, where every decision shapes the heart of your home.
Designing your kitchen involves several key decisions:
- Flooring: Choose a durable and easy-to-clean option that complements your style.
- Countertop and Backsplash: Select materials that not only look good but also withstand the rigors of cooking and cleaning.
- Cabinets and Loft: Decide on the layout and storage options that best suit your needs.
- Cabinet Material and Color: Pick a material and color scheme that matches your aesthetic preferences and the overall theme of your kitchen.
- Cabinet Handles: Opt for handles that are both functional and visually appealing.
- Kitchen Baskets and Hardware: Invest in quality baskets and hardware to maximize storage efficiency and convenience.
- Kitchen Sink and Faucet: Choose a sink and faucet that are durable and easy to maintain.
- Chimney and Hob: Install efficient ventilation and cooking appliances to keep your kitchen clean and comfortable.
- Storage and Space Management: Make the most of your space with smart storage solutions and efficient organization methods.
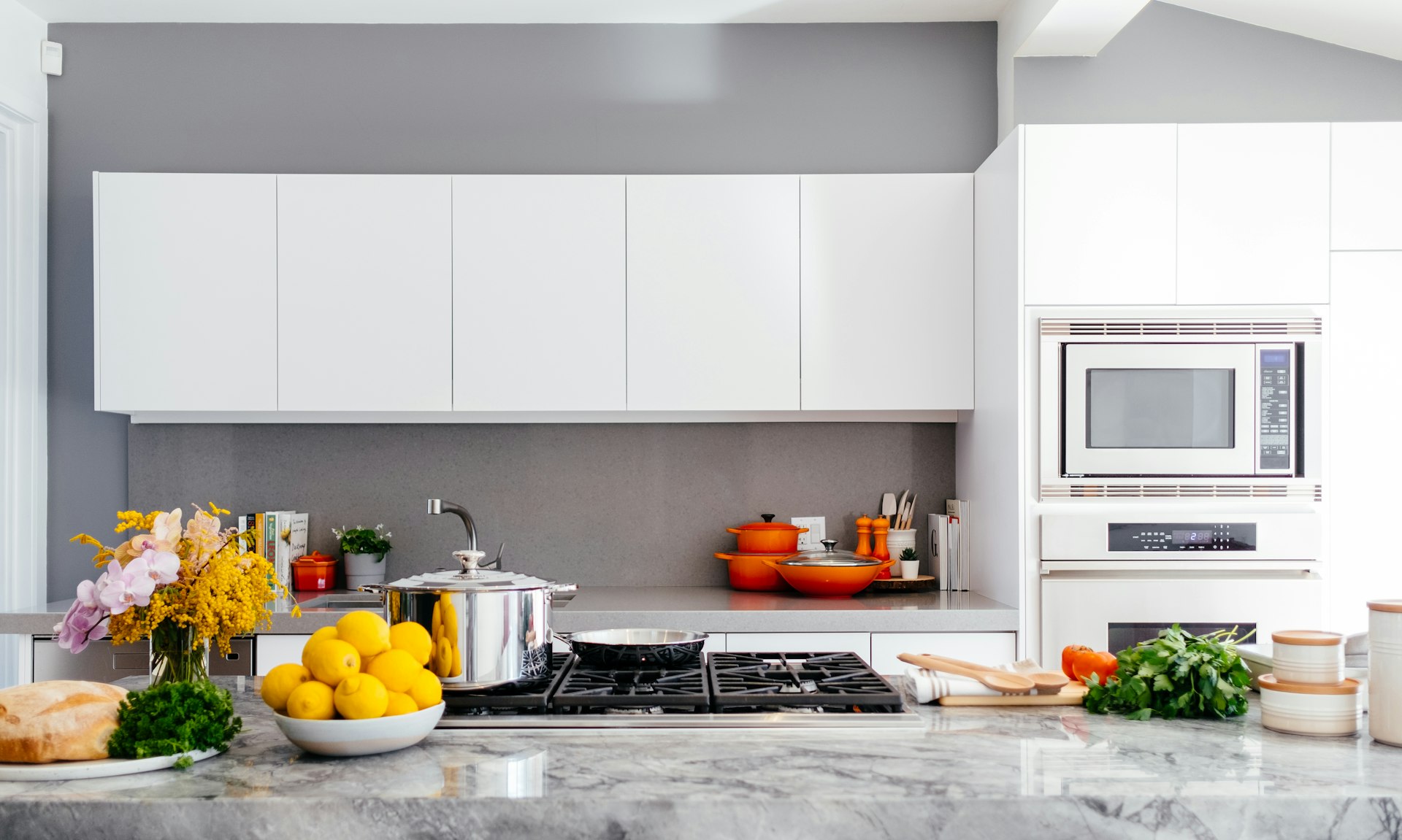
Parallel
A straight line kitchen, also known as a one-wall kitchen, is a design where all the appliances, sink, and storage are aligned in a single line for easy accessibility. This layout is generally found in studio apartments, condominiums, or small homes because it’s the ultimate space saver.
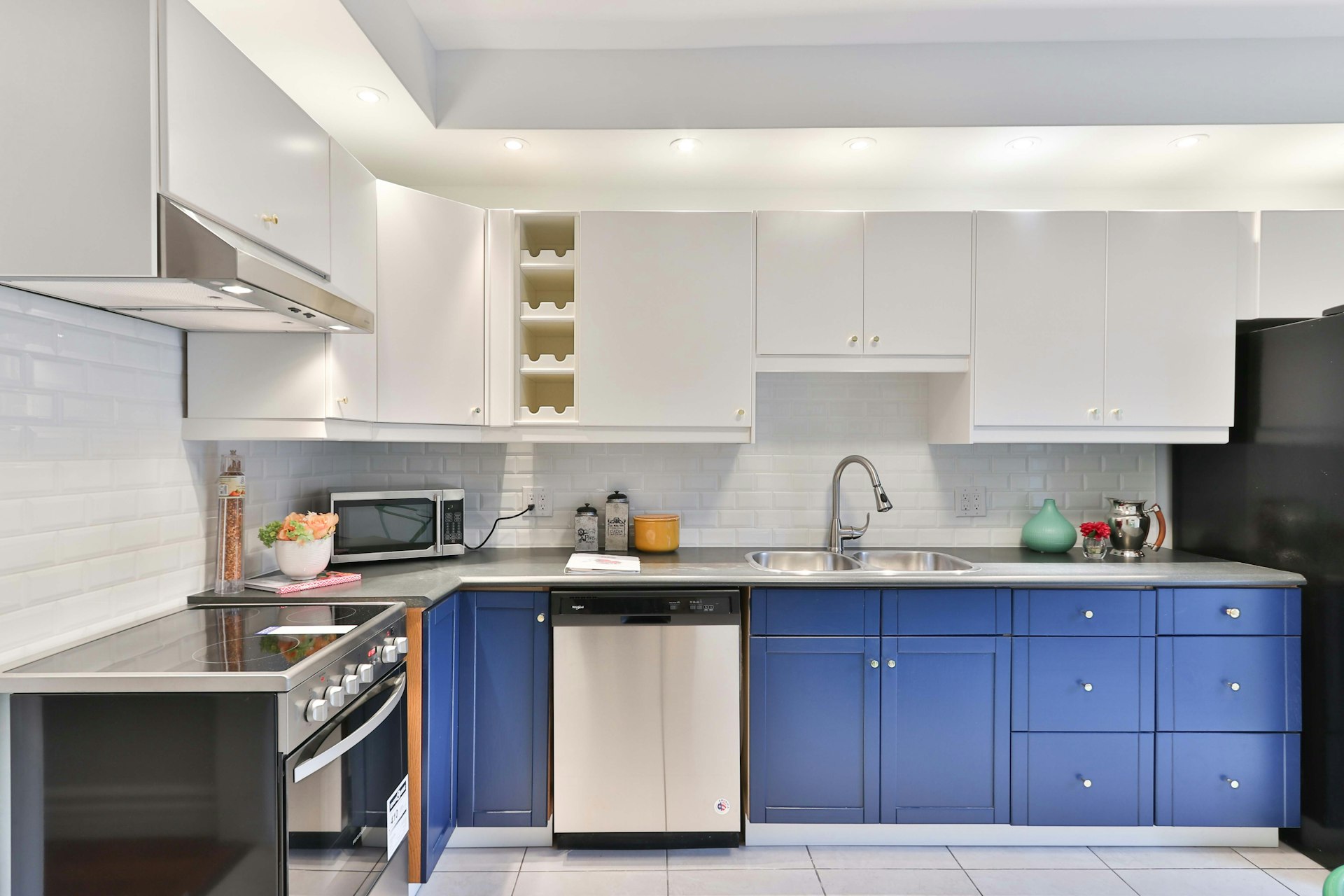
L Shaped
An L-shaped kitchen is a popular kitchen layout that uses two adjacent walls to form an “L” shape This layout is flexible and can fit into small, medium, and large spaces
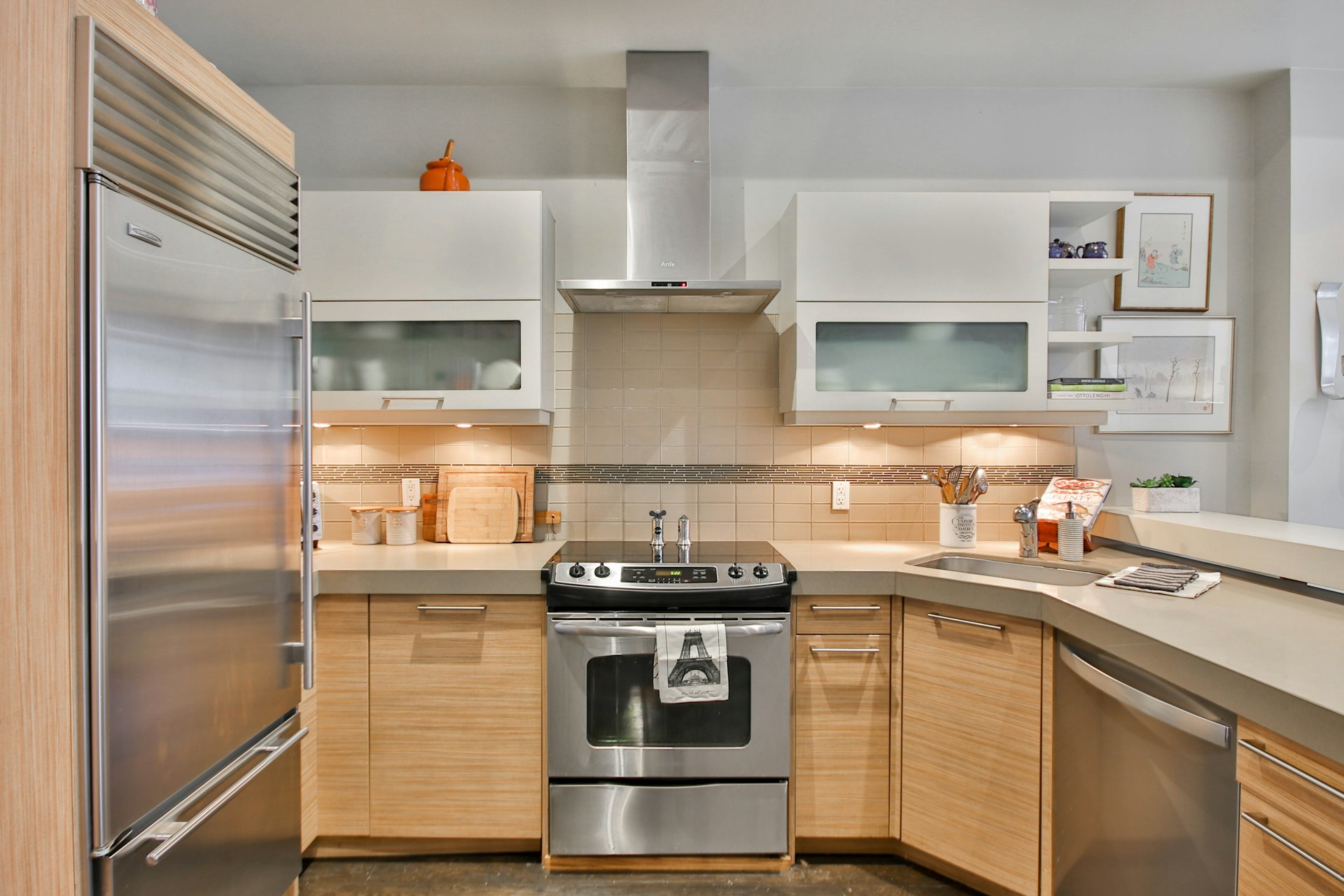
U Shaped
A U-shaped kitchen, sometimes referred to as a C-shaped or horseshoe kitchen, is a layout that features three connected runs of cabinets and worktops, forming a U-shape,his layout provides a compact, enclosed area for the cook and maximizes the use of wall space for cabinetry and appliances e.
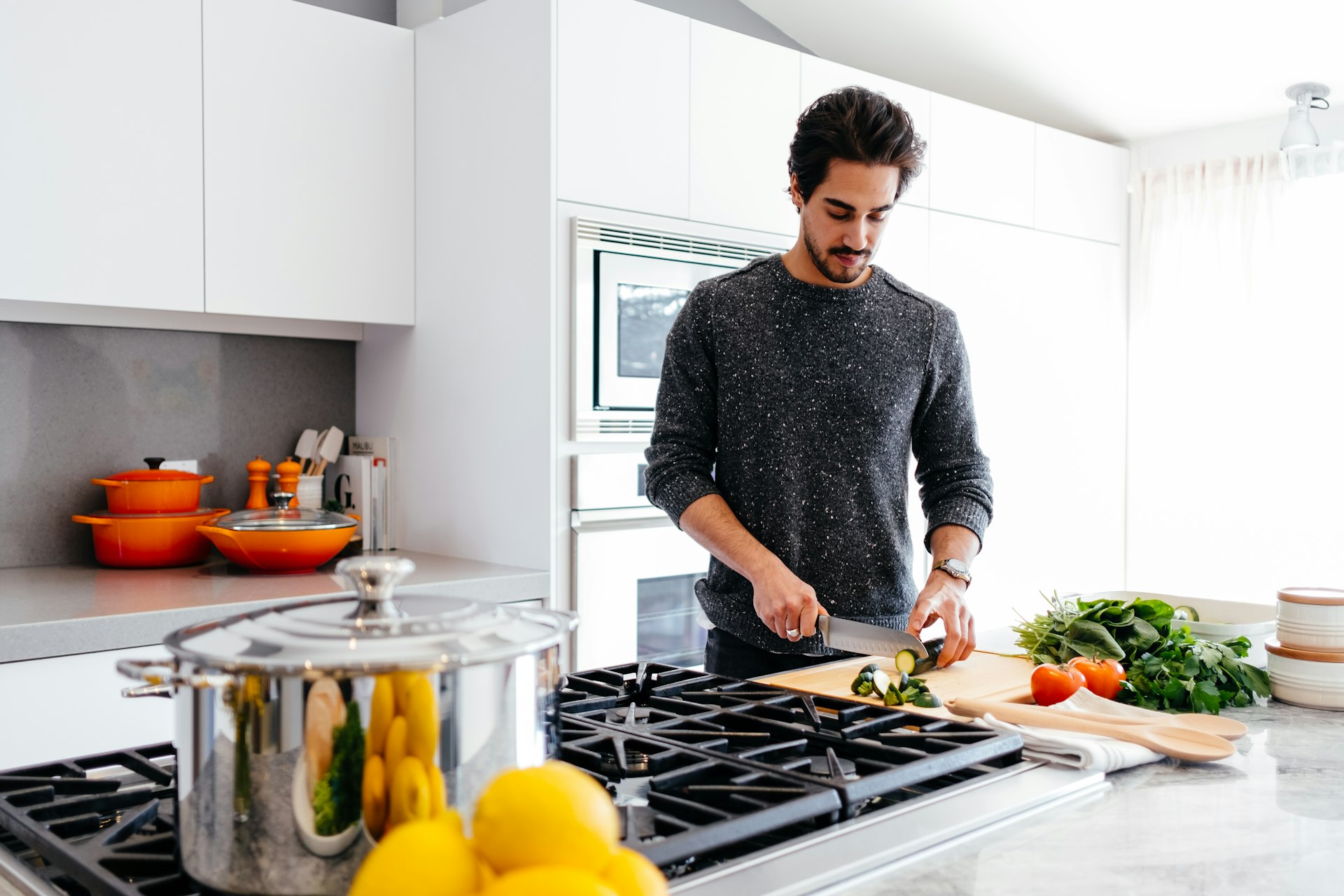
Peninsula type
A peninsula kitchen layout is a type of kitchen design where a cabinet or countertop extends from one side of the kitchen, leaving it open from three sides for easy access In other words, it’s an extension of the kitchen counter that protrudes out from the wall, forming a divider between the kitchen and the rest of the room
Exploring new and groundbreaking design concepts to spark creativity and innovation.
